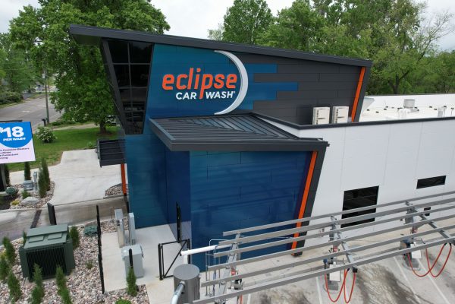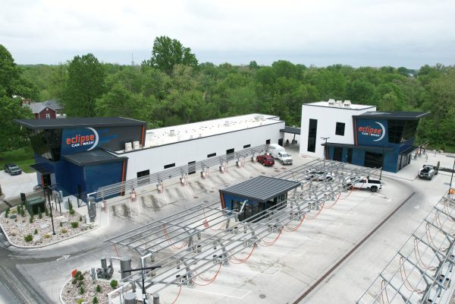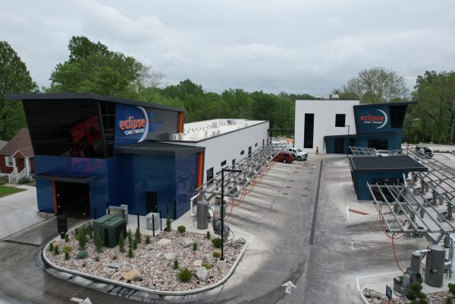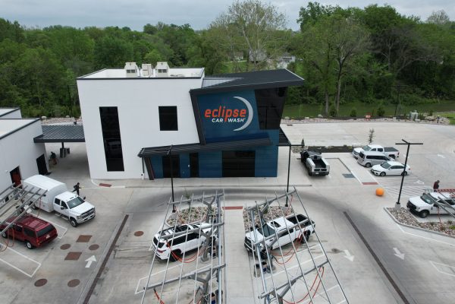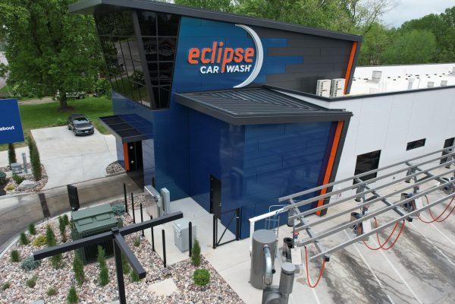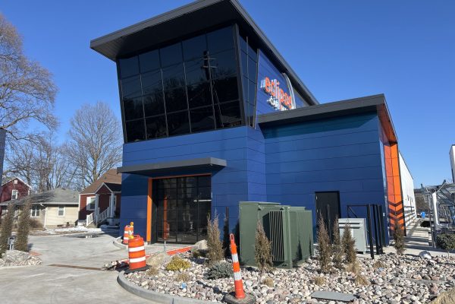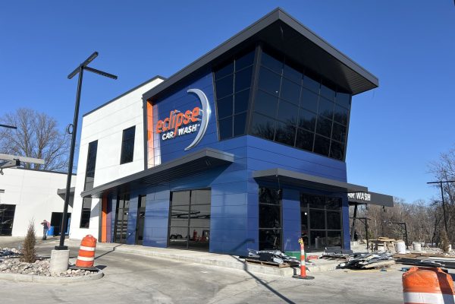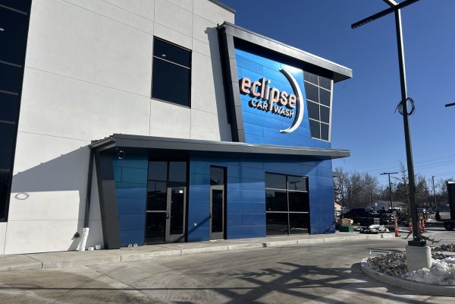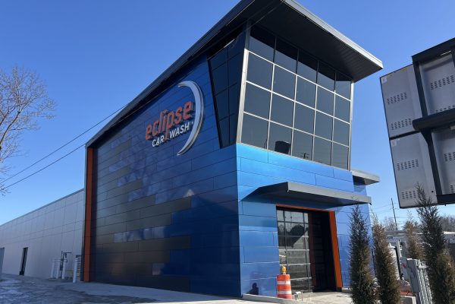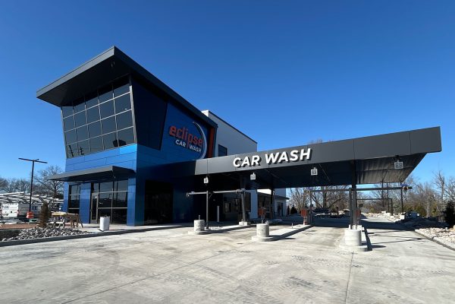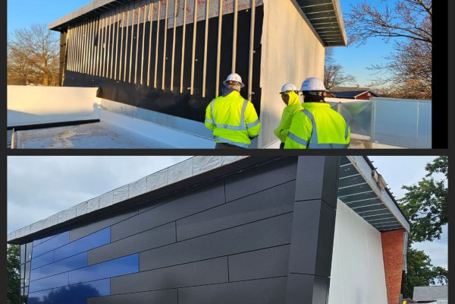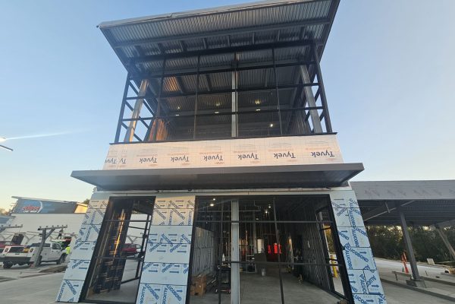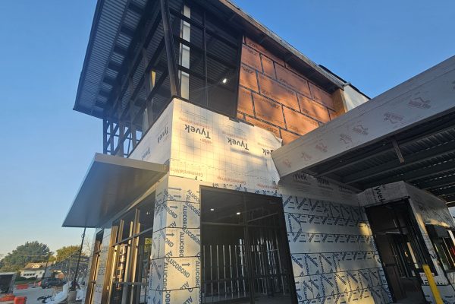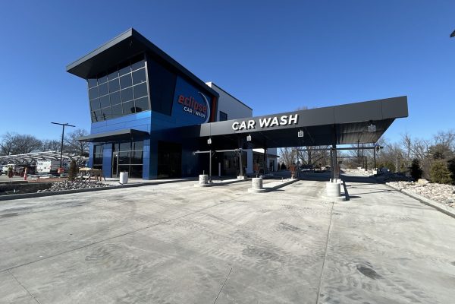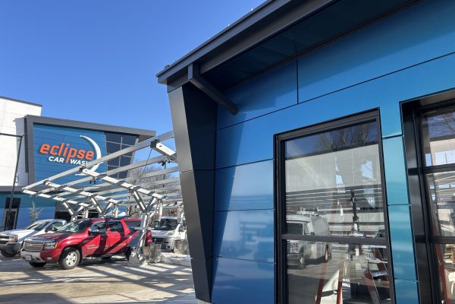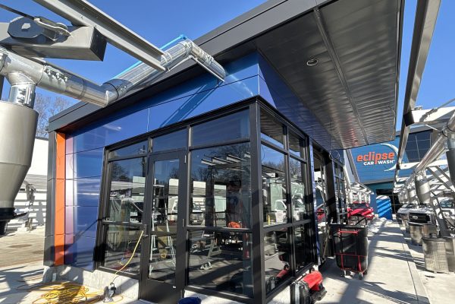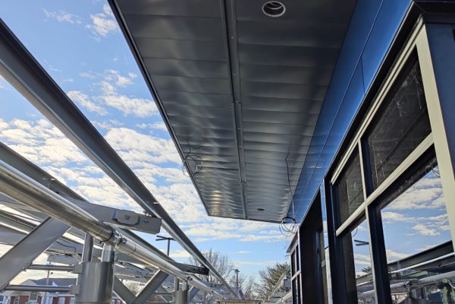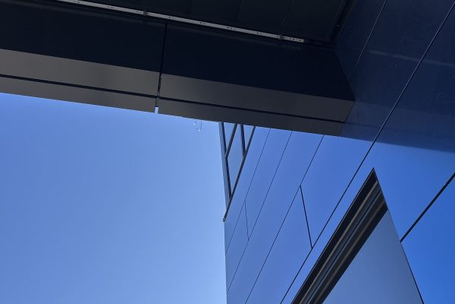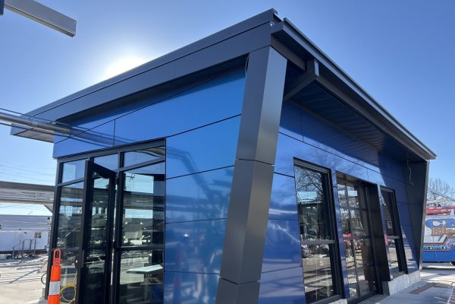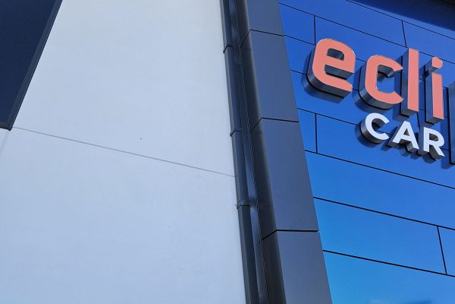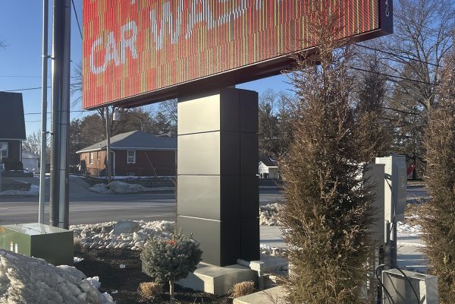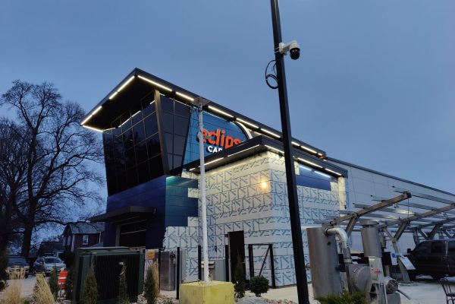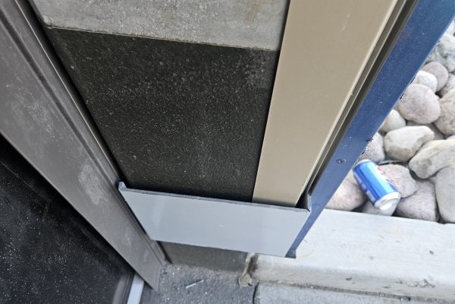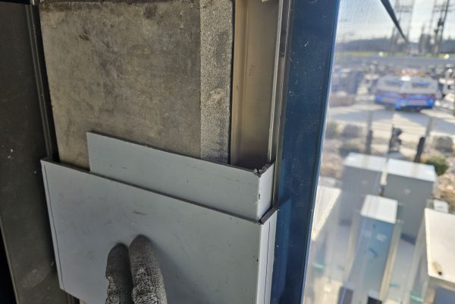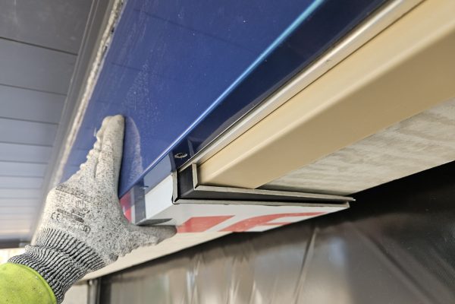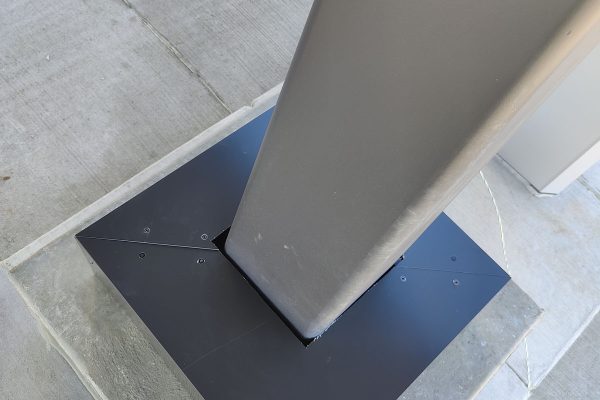Gura Construction undertook a comprehensive and multifaceted project for the Eclipse Car Wash in Godfrey, Illinois, delivering a wide range of custom metalwork.
The building was a concrete structure with a design that incorporated intentional angles and leaning panels, presenting unique installation challenges as the building was not level.
Our team expertly installed an ACM (Aluminum Composite Material) system utilizing alucobond in two distinct colors: the vibrant Spectra Ocean and a sleek Dusty Charcoal, along with eye-catching orange accents. To accommodate the concrete substrate and the building’s non-level design, we fabricated and installed custom hat channels to create an essential air gap behind the ACM panels. The intentional angles and leaning of the panels required precise measurements and careful execution to ensure a seamless and aesthetically pleasing result.
Every portion of the ACM installation incorporated a rain screen system, ensuring a draining back ventilated assembly for optimal performance and longevity. This included the application of ACM on angled surfaces and the fabrication of custom ACM fascias, adding a unique architectural dimension to the building.
To ensure an overall aesthetic great look on the building, we also fabricated custom flashings to seamlessly tie our ACM into the glass system.
The roofing system features a durable and watertight standing seam style with a 1.5-inch mechanical lock and a hidden fastener clip system.
The 24-gauge metal used on all facets of the building was a custom color of Dusty Charcoal, specifically made by McElroy Metal. Gura Construction supplied McElroy Metal with a custom color chip to ensure a perfect match with the ACM, demonstrating our commitment to precise color coordination.
The snow guard system was S5 Color Guard with color strips to match the roof and the ACM Dusty Charcoal.
The coping and cap were custom fabricated in-house from flat sheets of Dusty Charcoal using our break. It was designed to be a cap with a clip and a spring system to hold it in place, maintaining a clean aesthetic throughout the project.
The custom oversized gutters were also formed on our CNC Jorns brake in our Patton, Missouri shop, and the downspouts were created using the same machine. The custom post bases for the light poles were precisely cut and shaped using our AXYZ CNC router system. The soffit system was constructed from Dusty Charcoal 24-gauge metal supplied by McElroy Metal out of Fenton, Missouri.
For the interior metal work, our team fabricated clean ACM sections to cover unsightly conduits, communication lines, plumbing lines, and other building components, providing a much more aesthetically pleasing finish compared to the original appearance.
For the garage door trims, we engineered and installed a custom ACM system designed to hold a smooth finish without requiring a significant offset from the original face of the concrete building.
The Mapes canopies were supplied by Mapes Industries, and Gura Construction handled the complete installation as part of our overall building package.
The exterior lighting channels were supplied by the electrical contractor, and our team custom-fabricated the channels on our Jorns brake for their team to install the lighting system within. Throughout the project, Gura Construction worked closely in conjunction with the general contractor, ensuring that all of our metalwork systems seamlessly tied into their other building systems, resulting in an overall cohesive and high-quality finished building.
This extensive project showcases Gura Construction’s diverse capabilities and commitment to delivering high-quality, custom metalwork solutions for commercial clients, even when faced with complex and challenging architectural designs.

